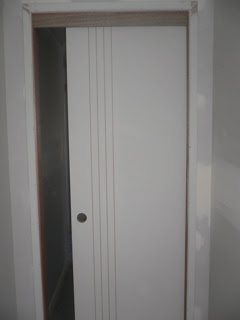 This is our power pole, which happens to sit just outside the proposed arena (I think I'll have to wait a while for the arena) I am going to have two spot lights put on this pole to enable me to ride in the dark in winter :-).
This is our power pole, which happens to sit just outside the proposed arena (I think I'll have to wait a while for the arena) I am going to have two spot lights put on this pole to enable me to ride in the dark in winter :-).Tuesday, December 22, 2009
Fence and misc
 This is our power pole, which happens to sit just outside the proposed arena (I think I'll have to wait a while for the arena) I am going to have two spot lights put on this pole to enable me to ride in the dark in winter :-).
This is our power pole, which happens to sit just outside the proposed arena (I think I'll have to wait a while for the arena) I am going to have two spot lights put on this pole to enable me to ride in the dark in winter :-).Saturday, December 19, 2009
Wednesday, December 16, 2009
Floor Plan
Tuesday, December 15, 2009
We have the best builder!!!
I worked out last week that from the first soil turned (to level the block) until lock up it was approx. 8 1/2 weeks. I think that has to be some kind of a record, and one might think that the quality has suffered but it definitely has not.
I can't believe how easy our builder is to deal with and every dealing with him makes me incredibly happy that I didn't go with a "big" corporate builder.
I can't believe how easy our builder is to deal with and every dealing with him makes me incredibly happy that I didn't go with a "big" corporate builder.
Kitchen
 The amount of light coming through from the splashback is amazing, it doesn't seem that bright.
The amount of light coming through from the splashback is amazing, it doesn't seem that bright. Here's our very first dishwasher, a Bosch, our previous model was Andrew :-)
Here's our very first dishwasher, a Bosch, our previous model was Andrew :-) It'll be good when the snazzy oven goes into this space :-). Thank goodness Kim was around when our correct oven was delivered yesterday as on Sunday we were given the wrong oven and Andrew and I had struggled to get it into the house to find we had been given the wrong one :-).
It'll be good when the snazzy oven goes into this space :-). Thank goodness Kim was around when our correct oven was delivered yesterday as on Sunday we were given the wrong oven and Andrew and I had struggled to get it into the house to find we had been given the wrong one :-).External photos (more :-))
Monday, December 7, 2009
Subscribe to:
Posts (Atom)
















































